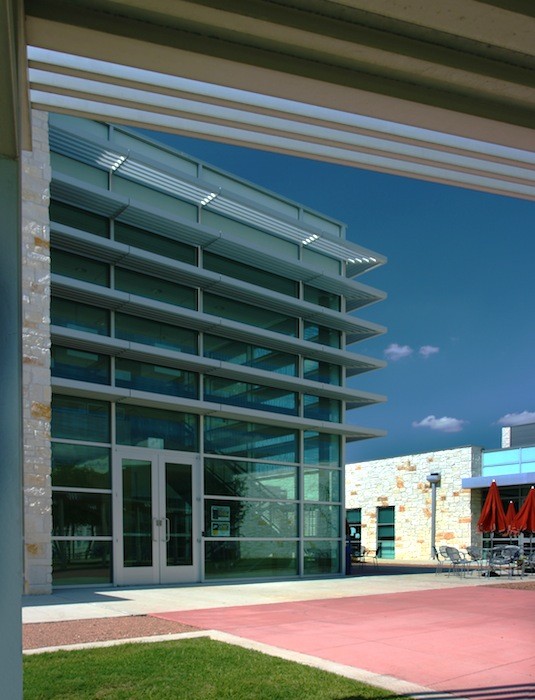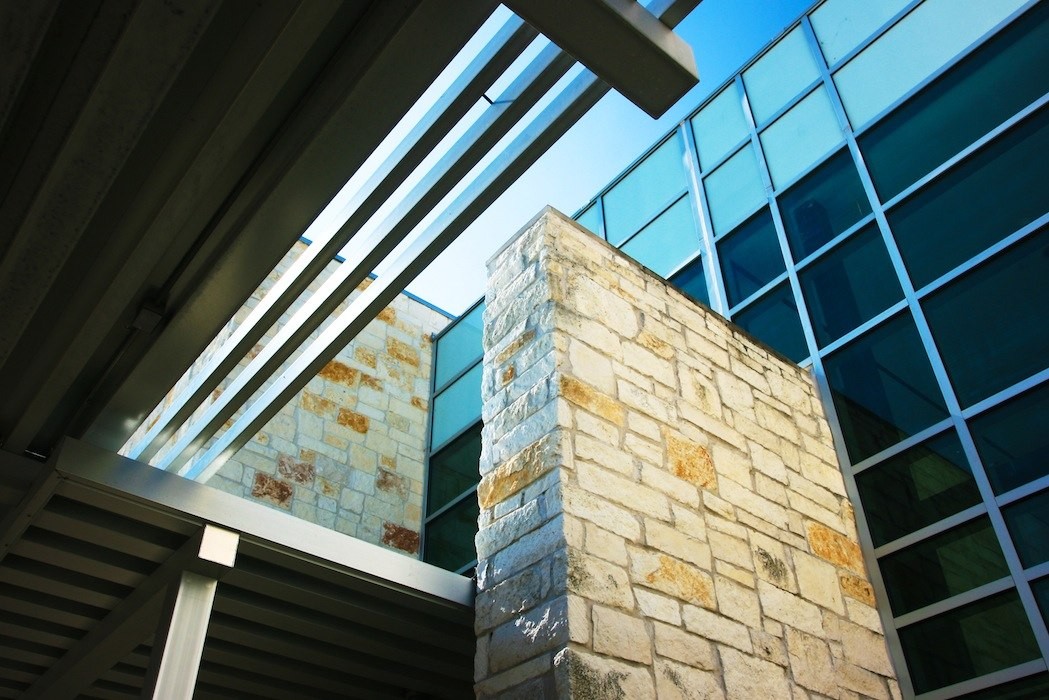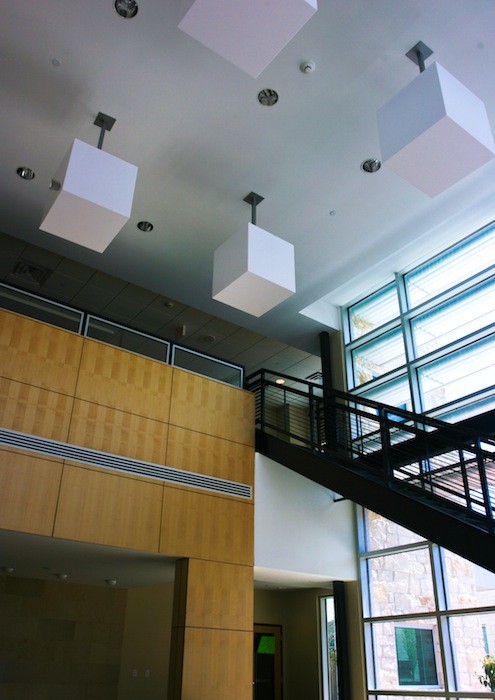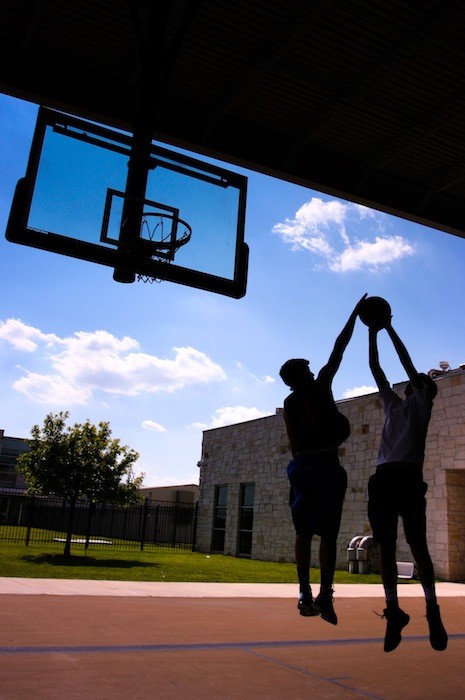gregg kalba aia portfolio
- projects
- shsu northside garage
- alief neighborhood center
- uh quad housing replacement
- shsu lowman student center
- hisd debakey hshp
- hisd wisdom high school
- uhd girard street building
- dupont maintenance building
- dupont laboratory building
- brazosport college main building renovation
- the recreation center at rob fleming park
- kingwood branch library
- emery weiner school
- congregation beth israel
- parkway umc
- second baptist gigl theater
- second baptist school
- river pointe church
- ibps columbarium
- christ the king lutheran church
- st mary's seminary
- first baptist church magnolia
- drawings
- 2017
- 2016
- 2014
- 2013
- 2012
- 2011
- hasc drawing set
- houston scottish rite
- houston scottish rite drawing set
- brazosport college java hut
- brazosport college c wing lobby
- escape family resource center
- escape family resource center drawing set
- river pointe church master plan
- cbi shlenker school drop-off
- ews soccer field
- 2020 project delivery strategic plan
- 2010
- 2009
- 2007
- 2006
- 2004
Copyright 1994-2025
Built with Indexhibit



